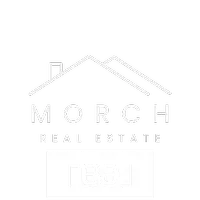UPDATED:
Key Details
Property Type Manufactured Home
Sub Type Manufactured On Land
Listing Status Active
Purchase Type For Sale
Square Footage 1,716 sqft
Price per Sqft $183
Subdivision Klamath River Acres -Fourth Addition
MLS Listing ID 220200052
Style Other
Bedrooms 3
Full Baths 2
Year Built 1995
Annual Tax Amount $1,360
Lot Size 0.990 Acres
Acres 0.99
Lot Dimensions 0.99
Property Sub-Type Manufactured On Land
Property Description
Location
State OR
County Klamath
Community Klamath River Acres -Fourth Addition
Direction Hwy. 66 to Clover Creek Rd. Turn left onto Freight Rd Ln, turn right onto Ponderosa Ln, continue up over the hill, and turn right onto Cedar Way. Home will be on the right.
Interior
Interior Features Breakfast Bar, Ceiling Fan(s), Fiberglass Stall Shower, Kitchen Island, Laminate Counters, Open Floorplan, Tile Shower, Vaulted Ceiling(s)
Heating Electric, Natural Gas
Cooling Ductless
Fireplaces Type Gas, Living Room
Fireplace Yes
Window Features Double Pane Windows,Skylight(s),Vinyl Frames
Exterior
Parking Features Concrete, Detached Carport, Driveway
Roof Type Composition
Accessibility Accessible Approach with Ramp, Accessible Bedroom, Accessible Doors, Accessible Full Bath, Accessible Hallway(s), Grip-Accessible Features
Porch true
Garage No
Building
Lot Description Drip System, Fenced, Garden, Landscaped, Level, Sprinkler Timer(s), Sprinklers In Rear, Wooded
Entry Level One
Foundation Pillar/Post/Pier
Water Shared Well
Architectural Style Other
New Construction No
Schools
High Schools Henley High
Others
Senior Community No
Tax ID 489144
Security Features Carbon Monoxide Detector(s),Security System Owned,Smoke Detector(s)
Acceptable Financing Cash, Conventional
Listing Terms Cash, Conventional
Special Listing Condition Standard
Virtual Tour https://www.propertiesinmotion.com/property-tours/177360897




