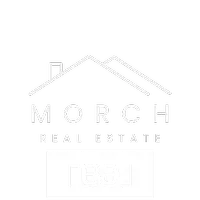For more information regarding the value of a property, please contact us for a free consultation.
Key Details
Sold Price $1,700,000
Property Type Single Family Home
Sub Type Single Family Residence
Listing Status Sold
Purchase Type For Sale
Square Footage 4,650 sqft
Price per Sqft $365
MLS Listing ID 220120074
Sold Date 09/25/21
Style Contemporary,Other
Bedrooms 5
Full Baths 3
Half Baths 1
Year Built 2010
Annual Tax Amount $7,782
Lot Size 23.880 Acres
Acres 23.88
Lot Dimensions 23.88
Property Sub-Type Single Family Residence
Property Description
One of a kind, contemporary, Mediterranean style home in the heart of Wine Country. Approx 24 acres of rural secluded estate property, with extensive views to neighboring wineries. This home was on the 2011 Tour of Homes. Features 4,650 sq ft of living space with an addtl. 1,450 of covered outdoor area. 5 bedrooms, 3.5 bath. . Concrete tile roofing with stucco exterior and natural stone accents. Energy efficient design with natural ventilation and lighting. Eco-Friendly home with Super Good Cents standards, ENERGY STAR appliances. Tankless water heaters, dual efficiency heat pumps with zoned/control/filtration and a rain water harvesting system for landscaping and organic gardening. Gourmet kitchen with 2 islands, Sapale hardwood cabinets, granite countertops, finest appliances (WOLF and SUBZERO) Outdoor living w/fireplace, kitchen & entertaining areas. Stamped/stained concrete patios & driveway. 3 car garage with office and bathroom & covered porta cochere. Lg metal building
Location
State OR
County Lane
Interior
Interior Features Built-in Features, Ceiling Fan(s), Central Vacuum, Double Vanity, Dry Bar, Dual Flush Toilet(s), Enclosed Toilet(s), Granite Counters, In-Law Floorplan, Kitchen Island, Open Floorplan, Pantry, Primary Downstairs, Soaking Tub, Spa/Hot Tub, Walk-In Closet(s), Wired for Data, Wired for Sound
Heating ENERGY STAR Qualified Equipment, Forced Air, Propane
Cooling Central Air, ENERGY STAR Qualified Equipment, Heat Pump, Whole House Fan, Zoned
Fireplaces Type Great Room, Living Room, Outside, Primary Bedroom, Propane
Fireplace Yes
Exterior
Parking Features Attached Carport, Concrete, Detached, Driveway, Garage Door Opener, Workshop in Garage
Garage Spaces 3.0
Roof Type Tile
Porch true
Total Parking Spaces 3
Garage Yes
Building
Entry Level Two
Foundation Concrete Perimeter
Water Private, Well
Architectural Style Contemporary, Other
Structure Type Frame
New Construction No
Schools
High Schools Check With District
Others
Senior Community No
Tax ID 1498094
Acceptable Financing Cash, Conventional, FHA
Listing Terms Cash, Conventional, FHA
Special Listing Condition Standard
Read Less Info
Want to know what your home might be worth? Contact us for a FREE valuation!

Our team is ready to help you sell your home for the highest possible price ASAP




