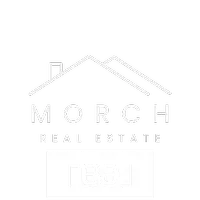For more information regarding the value of a property, please contact us for a free consultation.
Key Details
Sold Price $1,350,000
Property Type Single Family Home
Sub Type Single Family Residence
Listing Status Sold
Purchase Type For Sale
Square Footage 2,829 sqft
Price per Sqft $477
Subdivision Metolius Meadows
MLS Listing ID 220124936
Sold Date 07/15/21
Style Northwest
Bedrooms 2
Full Baths 2
HOA Fees $1,751
Year Built 2009
Annual Tax Amount $5,110
Lot Size 0.440 Acres
Acres 0.44
Lot Dimensions 0.44
Property Sub-Type Single Family Residence
Property Description
Creek, Meadow and Mountain Views! Custom NW Lodge Style home in beautiful Camp Sherman overlooking a protected natural meadow with views of Lake Creek and Mountains. The great room floorplan offers high vaulted open beam ceilings, a massive stone fireplace, hardwood and slate floors with lots of natural light. The kitchen features slab granite counters, an island eating bar and stainless appliances. The main level primary bedroom has a large walk-in closet, claw foot soaking tub, tile stall shower and an exterior hot tub. Upstairs a large loft den/office overlooks the living area with an exterior deck to the meadow. There is a comfortable TV/media room and a large bonus room over the garage with many options for customizing the space. Enjoy immediate access to neighborhood trails and National Forest offering hiking, mountain biking, XC skiing and so much more. Close to the Metolius River, Black Butte Ranch Golf and Hoodoo ski area, with a short drive into the old west town of Sisters
Location
State OR
County Jefferson
Community Metolius Meadows
Direction Camp Sherman Road, then west on Pine Lodge Road, third home on the left.
Rooms
Basement None
Interior
Interior Features Built-in Features, Ceiling Fan(s), Central Vacuum, Double Vanity, Granite Counters, Kitchen Island, Open Floorplan, Primary Downstairs, Shower/Tub Combo, Soaking Tub, Solid Surface Counters, Tile Shower, Vaulted Ceiling(s), Walk-In Closet(s), Wired for Sound
Heating Electric, Forced Air, Propane, Radiant, Other
Cooling None
Fireplaces Type Great Room, Propane
Fireplace Yes
Window Features Double Pane Windows
Exterior
Exterior Feature Deck, Fire Pit, Patio, Spa/Hot Tub
Parking Features Concrete, Driveway, Garage Door Opener
Garage Spaces 2.0
Community Features Access to Public Lands, Park, Pickleball Court(s), Short Term Rentals Not Allowed, Sport Court, Tennis Court(s), Trail(s)
Amenities Available Other
Roof Type Composition,Metal
Total Parking Spaces 2
Garage Yes
Building
Lot Description Landscaped, Level, Sprinklers In Front, Sprinklers In Rear
Entry Level Two
Foundation Concrete Perimeter, Stemwall
Builder Name Ridgeline Construction
Water Backflow Domestic, Backflow Irrigation, Public, Water Meter
Architectural Style Northwest
Structure Type Frame
New Construction No
Schools
High Schools Sisters High
Others
Senior Community No
Tax ID 8412
Security Features Carbon Monoxide Detector(s),Smoke Detector(s)
Acceptable Financing Cash
Listing Terms Cash
Special Listing Condition Standard
Read Less Info
Want to know what your home might be worth? Contact us for a FREE valuation!

Our team is ready to help you sell your home for the highest possible price ASAP




