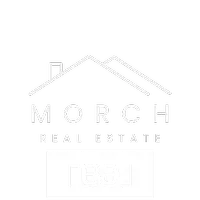For more information regarding the value of a property, please contact us for a free consultation.
Key Details
Sold Price $499,000
Property Type Single Family Home
Sub Type Single Family Residence
Listing Status Sold
Purchase Type For Sale
Square Footage 1,941 sqft
Price per Sqft $257
Subdivision Metolius Meadows
MLS Listing ID 220147303
Sold Date 11/09/22
Style Contemporary
Bedrooms 3
Full Baths 2
Half Baths 1
HOA Fees $1,804
Year Built 1998
Annual Tax Amount $4,847
Lot Size 0.370 Acres
Acres 0.37
Lot Dimensions 0.37
Property Sub-Type Single Family Residence
Property Description
Enjoy all the Metolius Basin offers from this well located, single level home in a quiet corner of Metolius Meadows. 3 bed, 2.5 bath, 1,941 sq.ft. with double garage, expansive outside deck & large back yard. Home features an open great room centered around a double see through glass fireplace. Vaulted beamed ceilings, roomy kitchen/pantry with eating bar, separate primary bedroom suite & plenty of space for kids or guests. Large picture windows add natural light and Mountain Views. Airlock entry porch, dual heating system w/AC & metal roof system. Metolius Meadows has a shared community swimming pool, tennis, pickleball courts & beautiful Creekside common area. Direct access to National Forest Trails to walk/hike, mountain bike, cross-country ski & more. Short distance to beautiful Metolius River, nearby Black Butte Ranch & Hoodoo ski area offers summer golf or winter skiing. Only 2 miles to highly rated K-8 Grade School. Commutable distance to Bend, Redmond, Sisters and airport.
Location
State OR
County Jefferson
Community Metolius Meadows
Direction Camp Sherman Rd to Metolius Meadows Drive. Follow past the Tennis Courts an take either fork in the loop to arrive at house.
Rooms
Basement None
Interior
Interior Features Breakfast Bar, Built-in Features, Ceiling Fan(s), Double Vanity, Fiberglass Stall Shower, Granite Counters, Laminate Counters, Open Floorplan, Pantry, Primary Downstairs, Shower/Tub Combo, Walk-In Closet(s)
Heating Electric, Forced Air, Heat Pump, Propane, Wall Furnace, Zoned
Cooling Heat Pump
Fireplaces Type Great Room, Propane
Fireplace Yes
Window Features Double Pane Windows,Vinyl Frames
Exterior
Exterior Feature Deck
Parking Features Attached, Driveway, Garage Door Opener, Gravel
Garage Spaces 2.0
Community Features Access to Public Lands, Park, Pickleball Court(s), Short Term Rentals Not Allowed, Tennis Court(s), Trail(s)
Amenities Available Firewise Certification, Park, Pickleball Court(s), Pool, Resort Community, RV/Boat Storage, Tennis Court(s), Trail(s)
Roof Type Metal
Porch true
Total Parking Spaces 2
Garage Yes
Building
Lot Description Level, Native Plants, Wooded
Entry Level One
Foundation Stemwall
Builder Name Nicholson Construction
Water Public, Water Meter
Architectural Style Contemporary
Structure Type Frame
New Construction No
Schools
High Schools Sisters High
Others
Senior Community No
Tax ID 8526
Security Features Carbon Monoxide Detector(s),Smoke Detector(s)
Acceptable Financing Cash
Listing Terms Cash
Special Listing Condition Standard
Read Less Info
Want to know what your home might be worth? Contact us for a FREE valuation!

Our team is ready to help you sell your home for the highest possible price ASAP




