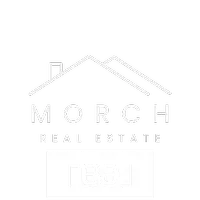For more information regarding the value of a property, please contact us for a free consultation.
Key Details
Sold Price $510,000
Property Type Single Family Home
Sub Type Single Family Residence
Listing Status Sold
Purchase Type For Sale
Square Footage 2,009 sqft
Price per Sqft $253
Subdivision Barton Hills Estates Phase 2
MLS Listing ID 220159934
Sold Date 04/17/23
Style Contemporary,Craftsman
Bedrooms 3
Full Baths 2
Year Built 2007
Annual Tax Amount $2,810
Lot Size 8,276 Sqft
Acres 0.19
Lot Dimensions 0.19
Property Sub-Type Single Family Residence
Property Description
Beautiful custom home built in 2007 with many upgrades. Front of home has stunning rock fascia, extended bay garage for 3-cars plus and RV parking outside with dump and power. The 2,009-sq. ft. inside features a great room, den/office, custom hickory cabinets, travertine backsplash, island design, granite countertops, all appliances are 3-years or newer, surround sound, large pantry, tile floor, split floor plan, new exterior paint and so much more. Covered patio, beautiful landscaping with work shed. The primary suite comes with 6' jetted tub.
Location
State OR
County Jackson
Community Barton Hills Estates Phase 2
Direction Barton Road, left on Northview Drive, right on Nottingham.
Rooms
Basement None
Interior
Interior Features Breakfast Bar, Ceiling Fan(s), Double Vanity, Dry Bar, Enclosed Toilet(s), Granite Counters, Jetted Tub, Kitchen Island, Open Floorplan, Pantry, Vaulted Ceiling(s), Walk-In Closet(s), Wired for Sound
Heating Natural Gas
Cooling Central Air
Window Features Double Pane Windows,Vinyl Frames
Exterior
Exterior Feature RV Dump, RV Hookup
Parking Features Asphalt, Concrete, Driveway, Garage Door Opener, Gated, RV Access/Parking, Workshop in Garage
Garage Spaces 2.0
Roof Type Composition
Accessibility Accessible Bedroom, Accessible Doors, Accessible Entrance, Accessible Full Bath, Accessible Hallway(s), Accessible Kitchen
Total Parking Spaces 2
Garage Yes
Building
Lot Description Drip System, Fenced, Garden, Landscaped, Level, Sprinkler Timer(s), Sprinklers In Front, Sprinklers In Rear, Water Feature
Entry Level One
Foundation Block, Concrete Perimeter
Water Public
Architectural Style Contemporary, Craftsman
Structure Type Frame
New Construction No
Schools
High Schools Eagle Point High
Others
Senior Community No
Tax ID 1-0985071
Security Features Carbon Monoxide Detector(s),Smoke Detector(s)
Acceptable Financing Cash, Conventional, FHA
Listing Terms Cash, Conventional, FHA
Special Listing Condition Standard
Read Less Info
Want to know what your home might be worth? Contact us for a FREE valuation!

Our team is ready to help you sell your home for the highest possible price ASAP




