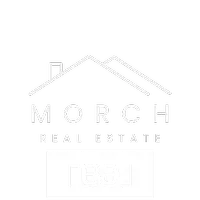For more information regarding the value of a property, please contact us for a free consultation.
Key Details
Sold Price $545,000
Property Type Manufactured Home
Sub Type Manufactured On Land
Listing Status Sold
Purchase Type For Sale
Square Footage 1,611 sqft
Price per Sqft $338
MLS Listing ID 220155505
Sold Date 06/14/23
Style Ranch
Bedrooms 3
Full Baths 2
Year Built 2020
Annual Tax Amount $1,681
Lot Size 8.340 Acres
Acres 8.34
Lot Dimensions 8.34
Property Sub-Type Manufactured On Land
Property Description
Price Reduced! Looking for perfection? Nothing missed here. This 2020 Fleetwood with all the bells and more whistles than came with the plan- sits on 8.34 wooded acres in a sleepy riverside town. 3 bedrooms, 2 bath, one with huge walk-in shower. Open plan with island kitchen. 46x12 ''screened in sleeping/play porch. 36x60 Fabulous shop/garage with half bath. 2 - 60xx14 lean-tos. RV hookup, solar panels, electric car charger ready. Mostly fenced and cross fenced. Fenced garden area to keep deer at bay. Perfectly set up and maintained. Additional 7.8 fenced acres is available separately to make this property over 16 acres of your own private woods. Backs to PPL park that goes to river. Privacy yet close to city of Klamath Falls. Property is subdividable. Pellet stove in shop is not included in sale.
Location
State OR
County Klamath
Rooms
Basement None
Interior
Interior Features Breakfast Bar, Double Vanity, Kitchen Island, Laminate Counters, Linen Closet, Open Floorplan, Primary Downstairs, Shower/Tub Combo, Tile Shower, Vaulted Ceiling(s), Walk-In Closet(s)
Heating Electric, Forced Air
Cooling Central Air
Window Features Double Pane Windows,Vinyl Frames
Exterior
Exterior Feature Deck, RV Dump, RV Hookup
Parking Features Attached, Attached Carport, Concrete, Detached, Detached Carport, Electric Vehicle Charging Station(s), Garage Door Opener, Gravel, Heated Garage, RV Access/Parking, Storage, Workshop in Garage
Garage Spaces 3.0
Community Features Access to Public Lands, Gas Available
Roof Type Composition
Total Parking Spaces 3
Garage Yes
Building
Lot Description Fenced, Garden, Landscaped, Level, Marketable Timber, Native Plants, Sprinkler Timer(s), Sprinklers In Front, Sprinklers In Rear, Wooded
Entry Level One
Foundation Block, Concrete Perimeter
Water Well
Architectural Style Ranch
Structure Type Manufactured House
New Construction No
Schools
High Schools Henley High
Others
Senior Community No
Tax ID 618095
Security Features Carbon Monoxide Detector(s),Smoke Detector(s)
Acceptable Financing Cash, Conventional, FHA, VA Loan
Listing Terms Cash, Conventional, FHA, VA Loan
Special Listing Condition Standard
Read Less Info
Want to know what your home might be worth? Contact us for a FREE valuation!

Our team is ready to help you sell your home for the highest possible price ASAP




