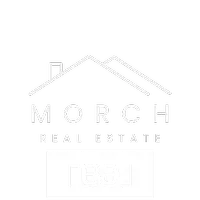For more information regarding the value of a property, please contact us for a free consultation.
Key Details
Sold Price $545,000
Property Type Single Family Home
Sub Type Single Family Residence
Listing Status Sold
Purchase Type For Sale
Square Footage 1,462 sqft
Price per Sqft $372
Subdivision Paulina Peaks
MLS Listing ID 220163262
Sold Date 06/29/23
Style Northwest,Ranch
Bedrooms 3
Full Baths 2
HOA Fees $70
Year Built 2003
Annual Tax Amount $3,050
Lot Size 5,227 Sqft
Acres 0.12
Lot Dimensions 0.12
Property Sub-Type Single Family Residence
Property Description
Beautifully maintained single-level home in desirable Paulina Peaks neighborhood. This well cared for home features an open floor plan with 3 bedrooms, 2 full baths and vaulted great room with stone surround corner gas fireplace, perfect for entertaining. Spacious kitchen with island, dining area, hardwood flooring and stainless appliances. Private primary suite with double vanity and walk in closet. Double-car garage, utility closet and office area with built-ins. Gutters installed 2016 and New Roof in October 2021. Well maintained A/C and forced air gas furnace. Nice low maintenance landscaped yard with quality-built storage shed and gas hookup on back covered patio. Beautiful log accents, covered front patio and additional fenced side area off garage for additional storage. Backs to a large half acre parcel for added privacy. Convenient location, close to shopping, schools, Alpenglow Community Park and easy access to the Parkway.
Location
State OR
County Deschutes
Community Paulina Peaks
Interior
Interior Features Built-in Features, Ceiling Fan(s), Double Vanity, Kitchen Island, Laminate Counters, Open Floorplan, Primary Downstairs, Shower/Tub Combo, Vaulted Ceiling(s), Walk-In Closet(s)
Heating Forced Air, Natural Gas
Cooling Central Air
Fireplaces Type Gas, Great Room
Fireplace Yes
Window Features Double Pane Windows,Vinyl Frames
Exterior
Exterior Feature Patio
Parking Features Attached, Concrete, Driveway, Garage Door Opener, On Street
Garage Spaces 2.0
Community Features Gas Available
Amenities Available Other
Roof Type Composition
Total Parking Spaces 2
Garage Yes
Building
Lot Description Landscaped, Sprinkler Timer(s), Sprinklers In Front, Sprinklers In Rear
Entry Level One
Foundation Stemwall
Builder Name Reinhardt Construction
Water Backflow Domestic, Public, Water Meter
Architectural Style Northwest, Ranch
Structure Type Frame
New Construction No
Schools
High Schools Bend Sr High
Others
Senior Community No
Tax ID 240382
Security Features Carbon Monoxide Detector(s),Smoke Detector(s)
Acceptable Financing Cash, Conventional
Listing Terms Cash, Conventional
Special Listing Condition Standard
Read Less Info
Want to know what your home might be worth? Contact us for a FREE valuation!

Our team is ready to help you sell your home for the highest possible price ASAP




