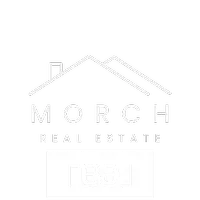For more information regarding the value of a property, please contact us for a free consultation.
Key Details
Sold Price $1,400,000
Property Type Vacant Land
Sub Type Hobby
Listing Status Sold
Purchase Type For Sale
Square Footage 3,562 sqft
Price per Sqft $393
MLS Listing ID 220166239
Sold Date 12/29/23
Style Log
Bedrooms 3
Full Baths 2
Half Baths 1
Year Built 2005
Annual Tax Amount $5,427
Lot Size 50.050 Acres
Acres 50.05
Lot Dimensions 50.05
Property Sub-Type Hobby
Property Description
Absolutely stunning 3500+sq custom juniper log home situated on 50 acres in between John Day and Prairie City, OR. 3 bedrooms include a huge master bed/bath and 2 additional bedrooms.
High end kitchen with commercial refrigerator and an 8 burner propane stove in the center island located under an incredible copper hood. Large pantry, a mini-bar, and an offset dining area make the home ideal for entertaining guests. Covered porches, private patio and sun deck, custom waterfall and pond, huge yard and lawn with mature shade trees, garden area, dog kennels and numerous outbuildings. Pine Creek runs through the property for over 1000' and pride in ownership abounds around every corner on this country property. Immaculate 30 x 40 shop w/concrete floor and heat, 20 x 40 machine shed for equipment storage and a small, but nice horse barn with a saddling area and covered storage. Outside the barn are cattle processing facilities and a small set of corrals. Truly a must see.
Location
State OR
County Grant
Interior
Interior Features Breakfast Bar, Built-in Features, Central Vacuum, Laminate Counters, Linen Closet, Pantry, Vaulted Ceiling(s), Walk-In Closet(s), Wet Bar, Wired for Sound
Heating Heat Pump, Propane, Wood
Cooling Central Air, Heat Pump
Fireplaces Type Wood Burning
Fireplace Yes
Window Features Double Pane Windows,Vinyl Frames
Exterior
Exterior Feature Deck, Patio
Parking Features Attached Carport, Gravel, No Garage, RV Access/Parking, Storage
Waterfront Description Creek
Roof Type Metal
Accessibility Accessible Entrance
Garage No
Building
Lot Description Fenced, Garden, Landscaped, Level, Native Plants, Pasture, Sprinkler Timer(s), Sprinklers In Rear, Water Feature
Entry Level Two
Foundation Concrete Perimeter
Builder Name Clint Brooks
Water Private, Well
Architectural Style Log
Structure Type Log
New Construction No
Schools
High Schools Grant Union Jr/Sr High
Others
Senior Community No
Tax ID 2186
Acceptable Financing Cash
Listing Terms Cash
Special Listing Condition Standard
Read Less Info
Want to know what your home might be worth? Contact us for a FREE valuation!

Our team is ready to help you sell your home for the highest possible price ASAP




