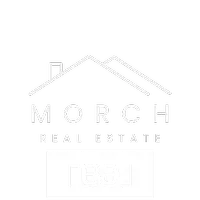For more information regarding the value of a property, please contact us for a free consultation.
Key Details
Sold Price $389,000
Property Type Single Family Home
Sub Type Single Family Residence
Listing Status Sold
Purchase Type For Sale
Square Footage 1,009 sqft
Price per Sqft $385
MLS Listing ID 220176017
Sold Date 02/20/24
Style Ranch
Bedrooms 3
Full Baths 1
Year Built 1975
Annual Tax Amount $3,369
Lot Size 6,534 Sqft
Acres 0.15
Lot Dimensions 0.15
Property Sub-Type Single Family Residence
Property Description
Beautiful and well-maintained home. Newly updated ranch with 3 bedrooms and 1 bathroom provides a comfortable living space that has been lovingly cared for and improved. The kitchen has Corian counters and sink, cabinets, flooring, and new appliances all installed within the last 2 years. Two HVAC units means each bedroom and the living room are always the perfect temperature. The interior has been freshly painted making the home light and bright. A fully finished shed, 12 x 10, with it's own power in the backyard provides additional space to entertain, do crafts, or make into your home office. Low maintenance yard in front and a backyard with a gazebo gives the perfect relaxing atmosphere. Being in the heart of Eugene means a short trip to shops, restaurants, and other amenities, making daily errands and leisure activities convenient. Located next to Cal Young Middle School.
Location
State OR
County Lane
Direction Oakway to Cal Young, Right onto Gilham, Home is on the right side of the street.
Rooms
Basement None
Interior
Interior Features Primary Downstairs, Shower/Tub Combo, Vaulted Ceiling(s)
Heating Ductless
Cooling Ductless
Fireplaces Type Wood Burning
Fireplace Yes
Window Features Double Pane Windows
Exterior
Exterior Feature Deck
Parking Features Attached, Driveway
Garage Spaces 2.0
Roof Type Composition
Total Parking Spaces 2
Garage Yes
Building
Lot Description Fenced
Entry Level One
Foundation Concrete Perimeter
Water Public
Architectural Style Ranch
Structure Type Frame
New Construction No
Schools
High Schools Henry D Sheldon High
Others
Senior Community No
Tax ID 1113800
Acceptable Financing Cash, Conventional, FHA, VA Loan
Listing Terms Cash, Conventional, FHA, VA Loan
Special Listing Condition Standard
Read Less Info
Want to know what your home might be worth? Contact us for a FREE valuation!

Our team is ready to help you sell your home for the highest possible price ASAP




