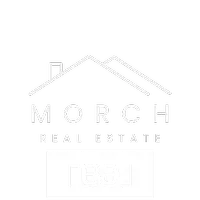For more information regarding the value of a property, please contact us for a free consultation.
Key Details
Sold Price $280,000
Property Type Manufactured Home
Sub Type Manufactured On Land
Listing Status Sold
Purchase Type For Sale
Square Footage 1,440 sqft
Price per Sqft $194
MLS Listing ID 220175814
Sold Date 05/28/24
Style Ranch
Bedrooms 3
Full Baths 2
Year Built 1977
Annual Tax Amount $1,213
Lot Size 1.090 Acres
Acres 1.09
Lot Dimensions 1.09
Property Sub-Type Manufactured On Land
Property Description
Charming 3-bedroom, 2-bath, 1977-built manufactured home with a thoughtfully crafted frame-built addition, nestled on 1.09-acres of serene privacy well off the main road. This inviting property offers a cozy retreat surrounded by nature, boasting abundant wildlife and room to grow. Home is 1,440-sq. ft. and has been well maintained over the years and includes a certified woodstove for heating. The property features a carport and outbuildings for additional storage complimented by a HUGE shop with oil heater, perfect for all of your hobbies and projects to come to life. Experience the allure of country living while enjoying the comforts of home. Don't miss the chance to own this unique property, blending vintage charm with modern amenities, creating an idyllic haven for those seeking peaceful living. Shown By Appointment Only, Do Not Drive By Without Appointment
Location
State OR
County Jackson
Direction APPT ONLY, NO DRIVEBYS. N on Hwy 62, right on 1st St, right on Mill Creek, left on Red Blanket, bear left on Red Blanket, bear left on Matson Mill, home is about 2-miles up on left, GPS is accurate.
Rooms
Basement None
Interior
Interior Features Breakfast Bar, Fiberglass Stall Shower, Open Floorplan, Pantry, Primary Downstairs, Soaking Tub
Heating Wood
Cooling Wall/Window Unit(s)
Fireplaces Type Living Room, Wood Burning
Fireplace Yes
Window Features Aluminum Frames,Double Pane Windows
Exterior
Exterior Feature Deck
Parking Features Detached Carport, Gravel, No Garage
Roof Type Metal
Garage No
Building
Lot Description Corner Lot, Fenced, Level, Sprinklers In Front, Sprinklers In Rear
Entry Level One
Foundation Block, Pillar/Post/Pier
Water Private, Well
Architectural Style Ranch
Structure Type Manufactured House
New Construction No
Schools
High Schools Check With District
Others
Senior Community No
Tax ID 10508651
Security Features Smoke Detector(s)
Acceptable Financing Cash, Conventional
Listing Terms Cash, Conventional
Special Listing Condition Standard
Read Less Info
Want to know what your home might be worth? Contact us for a FREE valuation!

Our team is ready to help you sell your home for the highest possible price ASAP




