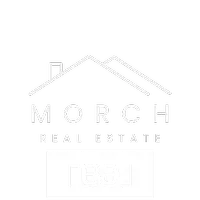For more information regarding the value of a property, please contact us for a free consultation.
Key Details
Sold Price $375,000
Property Type Single Family Home
Sub Type Single Family Residence
Listing Status Sold
Purchase Type For Sale
Square Footage 1,520 sqft
Price per Sqft $246
Subdivision Klamath River Acres
MLS Listing ID 220185711
Sold Date 07/24/24
Style Ranch
Bedrooms 3
Full Baths 2
Year Built 1978
Annual Tax Amount $1,634
Lot Size 0.500 Acres
Acres 0.5
Lot Dimensions 0.5
Property Sub-Type Single Family Residence
Property Description
Welcome to the perfect mix of country and suburban, a short walk from both the river and Keno Elementary. Enjoy the use of the private neighborhood boat launch or lounge in your backyard swim spa, while watching the wildlife. This home utilizes a DIG micro irrigation system for its ornamental plants set on an Eden Bluetooth timer, for ease of maintenance. This 3-bedroom 2 2-bath home is loaded with options while keeping some of its classic traits, such as a laundry chute and built-in storage areas. The house has RV parking with full hookups (including septic access), a custom greenhouse, privacy fencing, several blueberry bushes, three mature grape vines, a marionberry bush, a raspberry bush, an apple tree, pear and grafted plum tree (1 tree, 3 varieties of plum). In addition to the swim spa, the backyard includes a fenced back section that could be transformed into a garden, dog run, chicken or small livestock area. Inside you will find a Café double oven, dishwasher, fridge.
Location
State OR
County Klamath
Community Klamath River Acres
Rooms
Basement None
Interior
Interior Features Ceiling Fan(s), Kitchen Island, Vaulted Ceiling(s), Walk-In Closet(s)
Heating Baseboard, Electric, Forced Air, Wood
Cooling Central Air, Wall/Window Unit(s)
Window Features Aluminum Frames,Double Pane Windows
Exterior
Exterior Feature Deck, RV Hookup
Parking Features Attached, Driveway, Garage Door Opener, RV Access/Parking
Garage Spaces 2.0
Roof Type Composition
Accessibility Accessible Bedroom, Accessible Closets, Accessible Doors, Accessible Full Bath, Accessible Kitchen
Total Parking Spaces 2
Garage Yes
Building
Entry Level One
Foundation Concrete Perimeter
Water Private, Other
Architectural Style Ranch
Structure Type Double Wall/Staggered Stud
New Construction No
Schools
High Schools Henley High
Others
Senior Community No
Tax ID 622455
Security Features Carbon Monoxide Detector(s),Smoke Detector(s)
Acceptable Financing Cash, Conventional, FHA, USDA Loan, VA Loan
Listing Terms Cash, Conventional, FHA, USDA Loan, VA Loan
Special Listing Condition Standard
Read Less Info
Want to know what your home might be worth? Contact us for a FREE valuation!

Our team is ready to help you sell your home for the highest possible price ASAP




