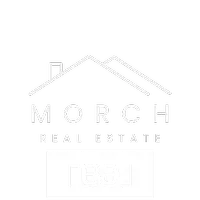For more information regarding the value of a property, please contact us for a free consultation.
Key Details
Sold Price $740,000
Property Type Single Family Home
Sub Type Single Family Residence
Listing Status Sold
Purchase Type For Sale
Square Footage 3,348 sqft
Price per Sqft $221
MLS Listing ID 220187884
Sold Date 01/27/25
Style Northwest
Bedrooms 3
Full Baths 2
Half Baths 1
Year Built 2003
Annual Tax Amount $5,113
Lot Size 5.000 Acres
Acres 5.0
Lot Dimensions 5.0
Property Sub-Type Single Family Residence
Property Description
Stunning Home & Property with Incredible Views in the Williams Valley! Contemporary 3+ Bed, 3 Bath, 3,348 Sq Ft Northwest-Style Home, Oversized Two-Car Garage, 1,068 Sq Foot Multi-Purpose Outbuilding, Gently Sloping Property, & Water Rights! Dream Kitchen with TWO Islands, Dual Sinks, Large Pantry, 6-Burner Gas Jenn-Air Range/Oven, PLUS Separate Wall Oven. Huge Open Great Room Living Space w/Attractive Wood Floors & Xtrordinair Fireplace. Formal Dining Room & Separate Eating Area. Spacious Master Suite offers Walk-in Closet & Direct Access to Massive Wrap-Around Deck, plus Bath w/Dual Vanities, Tile Floor, Soaking Tub, & Luxurious Tile Shower w/Dual Heads. Nice Guest Bedrooms & Quality Guest Bath. Upper Overlook is Amazing & can be utilized as a 4th Bedroom. Matching Outbuilding w/Half Bath was a Commercial Bakery & would make a Fantastic Craft Building, Incredible Studio, or ADU. Fenced & Gated Property, Quiet Dead-End Country Road, & mere Minutes to Pacifica & Miles of Public Lands!
Location
State OR
County Josephine
Direction Williams Hwy to Water Gap Road. Take Water Gap for about 2 Miles, then right onto Dreamhill Drive. The Property will be on your Left about a half mile down. Well Marked, watch for Address & Signage.
Rooms
Basement None
Interior
Interior Features Built-in Features, Ceiling Fan(s), Central Vacuum, Double Vanity, Kitchen Island, Open Floorplan, Pantry, Primary Downstairs, Shower/Tub Combo, Soaking Tub, Tile Counters, Tile Shower, Vaulted Ceiling(s), Walk-In Closet(s), Wired for Data
Heating Electric, Heat Pump, Wood, Other
Cooling Heat Pump
Fireplaces Type Great Room
Fireplace Yes
Window Features Double Pane Windows,Vinyl Frames
Exterior
Exterior Feature Deck
Parking Features Attached, Driveway, Gated, Gravel, RV Access/Parking, Storage, Workshop in Garage
Garage Spaces 2.0
Roof Type Metal
Accessibility Accessible Doors, Accessible Hallway(s)
Total Parking Spaces 2
Garage Yes
Building
Lot Description Fenced, Garden, Level, Pasture
Entry Level One
Foundation Block, Concrete Perimeter, Pillar/Post/Pier
Builder Name Jorgenson
Water Private, Well
Architectural Style Northwest
Structure Type Frame
New Construction No
Schools
High Schools Hidden Valley High
Others
Senior Community No
Tax ID R326450
Security Features Carbon Monoxide Detector(s),Smoke Detector(s)
Acceptable Financing Cash, Conventional, FHA, USDA Loan, VA Loan
Listing Terms Cash, Conventional, FHA, USDA Loan, VA Loan
Special Listing Condition Standard
Read Less Info
Want to know what your home might be worth? Contact us for a FREE valuation!

Our team is ready to help you sell your home for the highest possible price ASAP




