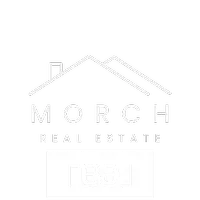For more information regarding the value of a property, please contact us for a free consultation.
Key Details
Sold Price $430,000
Property Type Single Family Home
Sub Type Single Family Residence
Listing Status Sold
Purchase Type For Sale
Square Footage 2,836 sqft
Price per Sqft $151
Subdivision Serpentine Estates
MLS Listing ID 220194025
Sold Date 02/14/25
Style Ranch
Bedrooms 4
Full Baths 3
Year Built 1975
Annual Tax Amount $3,009
Lot Size 6.530 Acres
Acres 6.53
Lot Dimensions 6.53
Property Sub-Type Single Family Residence
Property Description
Imagine unplugging from the chaos of everyday life and embracing the tranquility of country living. This beautiful, 2836 sq ft, 4-bedroom (with a non-conforming 4th) and 3-bath home is all on one level, situated on over 6 acres of scenic land.
The spacious primary suite features a luxurious bathroom complete with a jetted soaking tub, perfect for unwinding after a long day. The kitchen has been tastefully updated with modern finishes, including a stylish tile backsplash, making it a joy to cook and entertain.
Step outside to enjoy the expansive wrap-around covered deck, ideal for enjoying breathtaking sunsets or sipping your morning coffee. The property offers a pond, an orchard, raised garden beds for your green thumb, a small barn, a workshop, and plenty of covered parking, giving you the self-sufficiency you've been dreaming of.
Location
State OR
County Douglas
Community Serpentine Estates
Direction NE Diamond Lake Blvd/ North Umpqua Hwy towards Glide, right on little river, right on Standley
Interior
Interior Features Jetted Tub, Pantry, Tile Counters
Heating Other
Cooling Central Air
Window Features Aluminum Frames,Vinyl Frames
Exterior
Exterior Feature Deck
Parking Features Detached Carport, RV Access/Parking
Garage Spaces 3.0
Waterfront Description Riverfront
Roof Type Membrane
Total Parking Spaces 3
Garage Yes
Building
Lot Description Fenced
Entry Level One
Foundation Other
Water Spring
Architectural Style Ranch
Structure Type Frame
New Construction No
Schools
High Schools Glide High
Others
Senior Community No
Tax ID R66621
Acceptable Financing Cash, Conventional
Listing Terms Cash, Conventional
Special Listing Condition Standard
Read Less Info
Want to know what your home might be worth? Contact us for a FREE valuation!

Our team is ready to help you sell your home for the highest possible price ASAP




