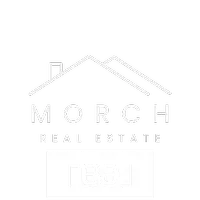For more information regarding the value of a property, please contact us for a free consultation.
Key Details
Sold Price $349,900
Property Type Single Family Home
Sub Type Single Family Residence
Listing Status Sold
Purchase Type For Sale
Square Footage 2,025 sqft
Price per Sqft $172
Subdivision Hanby Vistas Subdivision
MLS Listing ID 220195919
Sold Date 03/21/25
Style Contemporary
Bedrooms 3
Full Baths 2
Year Built 2007
Annual Tax Amount $2,882
Lot Size 8,276 Sqft
Acres 0.19
Lot Dimensions 0.19
Property Sub-Type Single Family Residence
Property Description
Welcome to your new home in the picturesque Illinois Valley of Southern Oregon! This charming residence, built in 2007, offers 2,025 sq ft of spacious, open living. Start your day with a cup of coffee on the cozy covered front porch, step into the inviting living room featuring gas fireplace, vaulted ceilings with fan, recessed lighting, and a wall of windows to fill the space with natural light. The well-designed kitchen boasts convenient roll-out cabinetry, large island w/seating, plenty of counter space, and spacious dining area that opens onto the covered back porch. The private primary suite is set apart from the guest bedrooms and includes a dual vanity in the bathroom, a walk-in closet, and built-in shelving. The low-maintenance property requires no lawn mowing, with a drip irrigation system in place for the lush landscaping, and offers RV parking on the side of the home. Conveniently located near medical facilities, restaurants, and shops in the charming town of Cave Junction!
Location
State OR
County Josephine
Community Hanby Vistas Subdivision
Direction 199 to Cave Junction, to Hanby to Merlot.
Rooms
Basement None
Interior
Interior Features Breakfast Bar, Built-in Features, Ceiling Fan(s), Double Vanity, Kitchen Island, Laminate Counters, Linen Closet, Open Floorplan, Pantry, Primary Downstairs, Shower/Tub Combo, Vaulted Ceiling(s), Walk-In Closet(s)
Heating Heat Pump
Cooling Heat Pump
Fireplaces Type Gas, Living Room
Fireplace Yes
Window Features Double Pane Windows,Vinyl Frames
Exterior
Parking Features Attached, Garage Door Opener
Garage Spaces 2.0
Roof Type Composition
Total Parking Spaces 2
Garage Yes
Building
Lot Description Drip System, Fenced, Landscaped, Level
Entry Level One
Foundation Concrete Perimeter
Water Public
Architectural Style Contemporary
Structure Type Frame
New Construction No
Schools
High Schools Illinois Valley High
Others
Senior Community No
Tax ID R343976
Acceptable Financing Cash, Conventional, FHA, USDA Loan, VA Loan
Listing Terms Cash, Conventional, FHA, USDA Loan, VA Loan
Special Listing Condition Standard
Read Less Info
Want to know what your home might be worth? Contact us for a FREE valuation!

Our team is ready to help you sell your home for the highest possible price ASAP




