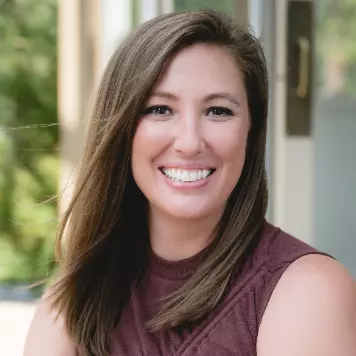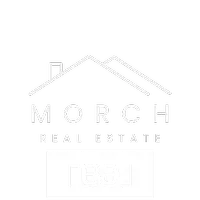For more information regarding the value of a property, please contact us for a free consultation.
Key Details
Sold Price $1,749,500
Property Type Single Family Home
Sub Type Single Family Residence
Listing Status Sold
Purchase Type For Sale
Square Footage 3,152 sqft
Price per Sqft $555
Subdivision Broken Top
MLS Listing ID 220197768
Sold Date 04/18/25
Style Northwest
Bedrooms 3
Full Baths 3
Half Baths 1
HOA Fees $693
Year Built 2003
Annual Tax Amount $12,958
Lot Size 0.400 Acres
Acres 0.4
Lot Dimensions 0.4
Property Sub-Type Single Family Residence
Property Description
Nestled in the sought-after Broken Top neighborhood—known for its park-like setting and walking trails—this home offers seamless comfort and effortless functionality. Designed for easy single-level living, the main-level primary suite features a dual-sided fireplace visible from both the bedroom and bath, plus private hot tub access. Radiant heated floors in the primary bath and kitchen add luxury. The open great room flows into the kitchen with a breakfast nook and a separate dining room. Two spacious guest rooms share a Jack-and-Jill bath, while the oversized laundry/mudroom offers great storage. Upstairs, a flexible space serves as a secondary suite or bonus room with its own bath. The extra-large 3+ car garage provides ample room for recreational equipment, your passions, tools or favorite past times, while the expansive patio is perfect for outdoor entertaining. Thoughtfully designed, this home blends style, space, and convenience.
Location
State OR
County Deschutes
Community Broken Top
Direction Take Broken Top Drive to the second entrance of Tam McArthur Loop and turn left. The property will be on your right.
Rooms
Basement None
Interior
Interior Features Breakfast Bar, Built-in Features, Ceiling Fan(s), Double Vanity, Enclosed Toilet(s), Granite Counters, Kitchen Island, Linen Closet, Open Floorplan, Pantry, Primary Downstairs, Shower/Tub Combo, Soaking Tub, Spa/Hot Tub, Tile Counters, Tile Shower, Vaulted Ceiling(s), Walk-In Closet(s), Wired for Sound
Heating Forced Air, Natural Gas, Radiant
Cooling Central Air
Fireplaces Type Gas, Great Room, Primary Bedroom
Fireplace Yes
Window Features Low-Emissivity Windows,Double Pane Windows,Skylight(s),Vinyl Frames
Exterior
Exterior Feature Spa/Hot Tub
Parking Features Attached, Driveway, Garage Door Opener
Garage Spaces 3.0
Community Features Pickleball, Park, Playground, Short Term Rentals Not Allowed, Tennis Court(s), Trail(s)
Amenities Available Clubhouse, Firewise Certification, Fitness Center, Gated, Golf Course, Landscaping, Park, Pickleball Court(s), Playground, Pool, Restaurant, Security, Snow Removal, Tennis Court(s), Trail(s)
Roof Type Tile
Total Parking Spaces 3
Garage Yes
Building
Lot Description Landscaped, Level, Native Plants, Sprinklers In Front, Sprinklers In Rear
Entry Level Two
Foundation Stemwall
Builder Name Charles Cushman
Water Public
Architectural Style Northwest
Structure Type Frame
New Construction No
Schools
High Schools Summit High
Others
Senior Community No
Tax ID 190458
Security Features Carbon Monoxide Detector(s),Smoke Detector(s)
Acceptable Financing Cash, Conventional
Listing Terms Cash, Conventional
Special Listing Condition Standard
Read Less Info
Want to know what your home might be worth? Contact us for a FREE valuation!

Our team is ready to help you sell your home for the highest possible price ASAP




