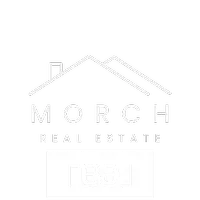For more information regarding the value of a property, please contact us for a free consultation.
Key Details
Sold Price $590,000
Property Type Single Family Home
Sub Type Single Family Residence
Listing Status Sold
Purchase Type For Sale
Square Footage 2,426 sqft
Price per Sqft $243
Subdivision Canyon View
MLS Listing ID 220184176
Sold Date 04/23/25
Style Craftsman,Northwest
Bedrooms 4
Full Baths 2
Half Baths 1
Year Built 2005
Annual Tax Amount $4,584
Lot Size 2.040 Acres
Acres 2.04
Lot Dimensions 2.04
Property Sub-Type Single Family Residence
Property Description
Discover everything you've been looking for in this sought-after Canyon View home, perfectly perched on a hill with stunning Cascade Mountain views. Nestled on over 2 acres, this 2,426 sq ft residence offers exceptional living spaces. The lower level features a spacious great room, a versatile vaulted ceiling den/office/formal dining room, perfect for any occasion. The substantial oversized primary suite boasts lots of natural sunlight and windows! Recently updated ensuite and a large walk-in closet. Upstairs, find three additional bedrooms and a cozy loft area. The property also includes an oversized 3-car garage, ample parking, and a beautifully landscaped, level yard with a garden area. Entertain guests on the large deck and enjoy the convenience of forced air heating with a new heat pump (April 2024) and an asphalt driveway. This home truly has it all. Experience homeownership pride at its very best—come and see for yourself!
Location
State OR
County Jefferson
Community Canyon View
Rooms
Basement None
Interior
Interior Features Breakfast Bar, Built-in Features, Ceiling Fan(s), Double Vanity, Fiberglass Stall Shower, Laminate Counters, Linen Closet, Open Floorplan, Pantry, Primary Downstairs, Shower/Tub Combo, Vaulted Ceiling(s), Walk-In Closet(s)
Heating Forced Air, Heat Pump, Propane
Cooling Central Air, Heat Pump
Fireplaces Type Great Room, Propane
Fireplace Yes
Window Features Double Pane Windows,Vinyl Frames
Exterior
Parking Features Asphalt, Attached, Garage Door Opener, RV Access/Parking
Garage Spaces 3.0
Roof Type Composition
Total Parking Spaces 3
Garage Yes
Building
Lot Description Drip System, Garden, Landscaped, Sprinkler Timer(s), Sprinklers In Front, Sprinklers In Rear
Entry Level Two
Foundation Stemwall
Builder Name H & B Developement
Water Public
Architectural Style Craftsman, Northwest
Structure Type Frame
New Construction No
Schools
High Schools Madras High
Others
Senior Community No
Tax ID 2328
Security Features Carbon Monoxide Detector(s),Smoke Detector(s)
Acceptable Financing Cash, Conventional, FHA, VA Loan
Listing Terms Cash, Conventional, FHA, VA Loan
Special Listing Condition Standard
Read Less Info
Want to know what your home might be worth? Contact us for a FREE valuation!

Our team is ready to help you sell your home for the highest possible price ASAP




