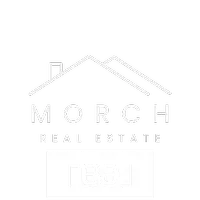For more information regarding the value of a property, please contact us for a free consultation.
Key Details
Sold Price $499,000
Property Type Single Family Home
Sub Type Single Family Residence
Listing Status Sold
Purchase Type For Sale
Square Footage 2,200 sqft
Price per Sqft $226
Subdivision The Reserve In The Pines Phase 2
MLS Listing ID 220195689
Sold Date 04/25/25
Style Craftsman
Bedrooms 4
Full Baths 3
HOA Fees $80
Year Built 2025
Annual Tax Amount $570
Lot Size 8,712 Sqft
Acres 0.2
Lot Dimensions 0.2
Property Sub-Type Single Family Residence
Property Description
Stunning new construction multi-generational home! This house offers a beautiful open floorplan main-level living with a separate versatile living space upstairs, perfect for multi-generational living or bonus/office space. Kitchen is a chef's dream, featuring stainless steel appliances (plus refrigerator), quartz countertops, pantry, and a butcher block island. Living room offers a gas fireplace with a charming wood mantle, convenient desk, and vaulted ceiling. Main floor has 3 spacious bedrooms plus an office with a closet and two full bathrooms including a tiled shower in the primary ensuite. The spacious upstairs suite includes a kitchenette, full bathroom, and its own private entrance through its own garage space! Backyard will be fenced and includes a covered patio stubbed for natural gas. Property also has Fiber optics and is close to parks, schools, and healthcare.
Location
State OR
County Deschutes
Community The Reserve In The Pines Phase 2
Rooms
Basement None
Interior
Interior Features Ceiling Fan(s), Double Vanity, Kitchen Island, Open Floorplan, Pantry, Primary Downstairs, Shower/Tub Combo, Tile Shower, Vaulted Ceiling(s), Walk-In Closet(s)
Heating Ductless, Electric
Cooling Ductless
Fireplaces Type Gas, Living Room
Fireplace Yes
Exterior
Parking Features Attached, Driveway, Garage Door Opener
Garage Spaces 3.0
Community Features Gas Available, Park
Amenities Available Park, Snow Removal, Trail(s)
Roof Type Composition
Total Parking Spaces 3
Garage Yes
Building
Lot Description Fenced, Landscaped, Level, Sprinklers In Front
Entry Level Two
Foundation Stemwall
Builder Name Momentasize LLC
Water Public
Architectural Style Craftsman
Structure Type Frame
New Construction Yes
Schools
High Schools Lapine Sr High
Others
Senior Community No
Tax ID 286471
Security Features Carbon Monoxide Detector(s),Smoke Detector(s)
Acceptable Financing Cash, Conventional, FHA, VA Loan
Listing Terms Cash, Conventional, FHA, VA Loan
Special Listing Condition Standard
Read Less Info
Want to know what your home might be worth? Contact us for a FREE valuation!

Our team is ready to help you sell your home for the highest possible price ASAP




