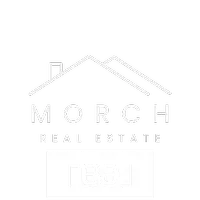For more information regarding the value of a property, please contact us for a free consultation.
Key Details
Sold Price $955,000
Property Type Single Family Home
Sub Type Single Family Residence
Listing Status Sold
Purchase Type For Sale
Square Footage 2,520 sqft
Price per Sqft $378
MLS Listing ID 220181309
Sold Date 05/14/25
Style Ranch
Bedrooms 3
Full Baths 2
Half Baths 1
Year Built 1996
Annual Tax Amount $5,557
Lot Size 10.160 Acres
Acres 10.16
Lot Dimensions 10.16
Property Sub-Type Single Family Residence
Property Description
Desirable location with opportunistic MUA-10 zoning (check w/ Deschutes County for specific business uses), only minutes from Eagle Crest and Redmond, 13 miles to Sisters and 20 miles to Bend, this sweet property is central to it all! On just over 10 acres this private 2,520 sqft two story home offers 3 bedrooms and 2.5 baths with a beautiful primary suite on main level that feels spa-like; luxurious with soaking tub and walk in shower. The kitchen has plentiful cabinets, quartz countertops and a large island with breakfast bar. Bonus room with wood fireplace and teeming with natural light. Many quality upgrades! Enjoy year round entertaining under the covered decks and evenings around the fire pit. This horse property boasts a shop and barn with animal stalls, tack room, fenced and cross fenced w/ garden area, raised beds and borders public land. Don't miss out, schedule an appointment today!
Location
State OR
County Deschutes
Rooms
Basement Daylight, Finished
Interior
Interior Features Breakfast Bar, Ceiling Fan(s), Double Vanity, Kitchen Island, Soaking Tub, Solid Surface Counters, Tile Shower
Heating Electric, Wood
Cooling Central Air
Fireplaces Type Family Room, Wood Burning
Fireplace Yes
Exterior
Exterior Feature Fire Pit
Parking Features Detached, Driveway, Gravel, RV Access/Parking
Garage Spaces 2.0
Roof Type Metal
Total Parking Spaces 2
Garage Yes
Building
Lot Description Adjoins Public Lands, Fenced, Garden
Entry Level Two
Foundation Stemwall
Water Shared Well
Architectural Style Ranch
Structure Type Frame
New Construction No
Schools
High Schools Check With District
Others
Senior Community No
Tax ID 167824
Acceptable Financing Cash, Conventional, VA Loan
Listing Terms Cash, Conventional, VA Loan
Special Listing Condition Standard
Read Less Info
Want to know what your home might be worth? Contact us for a FREE valuation!

Our team is ready to help you sell your home for the highest possible price ASAP




