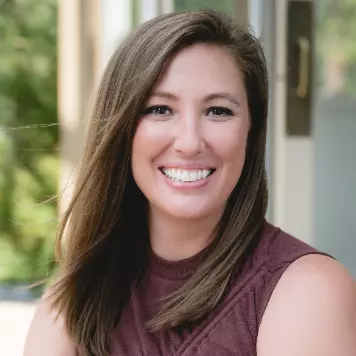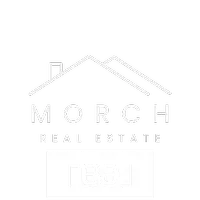For more information regarding the value of a property, please contact us for a free consultation.
Key Details
Sold Price $1,459,000
Property Type Single Family Home
Sub Type Single Family Residence
Listing Status Sold
Purchase Type For Sale
Square Footage 2,711 sqft
Price per Sqft $538
Subdivision Plainview Est South
MLS Listing ID 220199371
Sold Date 05/14/25
Style Craftsman,Northwest
Bedrooms 4
Full Baths 2
Half Baths 1
Year Built 2022
Annual Tax Amount $5,642
Lot Size 10.180 Acres
Acres 10.18
Lot Dimensions 10.18
Property Sub-Type Single Family Residence
Property Description
Situated on over 10 acres, this exquisite home, built in 2022, seamlessly combines modern luxury with unparalleled comfort. With sweeping mountain views and a thoughtfully designed split floor plan, this residence offers both elegance and functionality. Step inside to discover state-of-the-art features, including a built-in media hub, integrated surround sound systems throughout both the interior and exterior, and sophisticated LED lighting. The expansive primary suite is an exclusive retreat, with panoramic mountain vistas right from your bedroom window. The kitchen is a true masterpiece, showcasing high-end quartz countertops, a large island, a spacious pantry with a charming sliding barn door, and a stylish coffee/wine bar. The impressive 3,200 sq ft shop is a standout feature, complete with oversized garage doors and two vehicle lifts. Outside, the backyard becomes a sanctuary with a hot tub, stamped concrete patio, and a gazebo, creating the ultimate space to relax or entertain.
Location
State OR
County Deschutes
Community Plainview Est South
Direction Plainview to Jericho
Rooms
Basement None
Interior
Interior Features Smart Lock(s), Smart Light(s), Breakfast Bar, Built-in Features, Double Vanity, Enclosed Toilet(s), Kitchen Island, Linen Closet, Open Floorplan, Pantry, Primary Downstairs, Shower/Tub Combo, Smart Thermostat, Soaking Tub, Stone Counters, Tile Shower, Vaulted Ceiling(s), Walk-In Closet(s), Wet Bar, Wired for Data, Wired for Sound
Heating Electric, Forced Air, Heat Pump
Cooling Central Air, Heat Pump
Fireplaces Type Electric, Living Room
Fireplace Yes
Window Features Double Pane Windows
Exterior
Exterior Feature RV Hookup, Spa/Hot Tub
Parking Features Attached, Detached, Driveway, Garage Door Opener, RV Access/Parking, RV Garage
Garage Spaces 2.0
Community Features Access to Public Lands, Short Term Rentals Allowed, Trail(s)
Roof Type Composition
Accessibility Accessible Bedroom, Accessible Hallway(s), Accessible Kitchen
Total Parking Spaces 2
Garage Yes
Building
Lot Description Landscaped, Level, Native Plants, Sprinkler Timer(s), Sprinklers In Front, Sprinklers In Rear
Entry Level One
Foundation Stemwall
Water Private
Architectural Style Craftsman, Northwest
Structure Type Frame
New Construction No
Schools
High Schools Sisters High
Others
Senior Community No
Tax ID 131224
Security Features Carbon Monoxide Detector(s),Smoke Detector(s)
Acceptable Financing Cash, Conventional, VA Loan
Listing Terms Cash, Conventional, VA Loan
Special Listing Condition Standard
Read Less Info
Want to know what your home might be worth? Contact us for a FREE valuation!

Our team is ready to help you sell your home for the highest possible price ASAP




