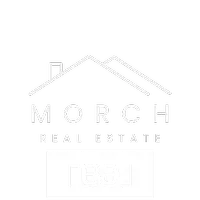For more information regarding the value of a property, please contact us for a free consultation.
Key Details
Sold Price $1,175,000
Property Type Single Family Home
Sub Type Single Family Residence
Listing Status Sold
Purchase Type For Sale
Square Footage 2,077 sqft
Price per Sqft $565
Subdivision Northwest Crossing
MLS Listing ID 220196401
Sold Date 05/15/25
Style Contemporary,Craftsman
Bedrooms 3
Full Baths 2
Half Baths 2
Year Built 2016
Annual Tax Amount $8,186
Lot Size 6,098 Sqft
Acres 0.14
Lot Dimensions 0.14
Property Sub-Type Single Family Residence
Property Description
Prime Discovery Park location in NW Crossing! This beautifully crafted Greg Welch-built home is 1/2 mile of top schools, amazing local restaurants and Bend's Best Farmers Market. With Discovery Park as your backyard, enjoy a community garden, dog park, lake and scenic walking trails right outside your door. Inside, fresh paint enhances the bright, airy floor plan, while luxurious wool carpet adds warmth and organic comfort in the upstairs bedrooms. Natural light floods the home and the modern living space creates a striking contrast to the bright, open kitchen. The primary suite features sun-filled windows, walk-in closet with built-in shelving and a spa-like bath. Two spacious bedrooms offer an en-suite design with a shared shower. Enjoy multiple outdoor spaces, including a covered front porch and two patios. The oversized garage includes a 3rd bay for gear. Furnishings available! Don't miss this opportunity to own a stylish, home in one of Bend's most sought after neighborhoods!
Location
State OR
County Deschutes
Community Northwest Crossing
Direction Between Discovery Park Drive and Mt. Washington on S side of Lemhi Pass.
Interior
Interior Features Double Vanity, Kitchen Island, Open Floorplan, Pantry, Solid Surface Counters, Tile Shower, Vaulted Ceiling(s), Walk-In Closet(s)
Heating Ductless, Electric, Heat Pump
Cooling Ductless
Fireplaces Type Gas, Great Room
Fireplace Yes
Window Features Double Pane Windows,Vinyl Frames
Exterior
Parking Features Alley Access, Asphalt, Attached, Driveway, Garage Door Opener
Garage Spaces 2.0
Community Features Park, Playground, Short Term Rentals Not Allowed, Trail(s)
Roof Type Composition
Total Parking Spaces 2
Garage Yes
Building
Lot Description Drip System, Fenced, Landscaped, Level, Sprinkler Timer(s)
Entry Level Two
Foundation Stemwall
Builder Name Greg Welch
Water Public
Architectural Style Contemporary, Craftsman
Structure Type Frame
New Construction No
Schools
High Schools Summit High
Others
Senior Community No
Tax ID 272342
Security Features Carbon Monoxide Detector(s),Smoke Detector(s)
Acceptable Financing Cash, Conventional, FHA, VA Loan
Listing Terms Cash, Conventional, FHA, VA Loan
Special Listing Condition Standard
Read Less Info
Want to know what your home might be worth? Contact us for a FREE valuation!

Our team is ready to help you sell your home for the highest possible price ASAP




