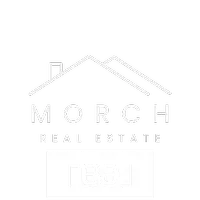For more information regarding the value of a property, please contact us for a free consultation.
Key Details
Sold Price $594,995
Property Type Single Family Home
Sub Type Single Family Residence
Listing Status Sold
Purchase Type For Sale
Square Footage 2,038 sqft
Price per Sqft $291
Subdivision Stevens Ranch
MLS Listing ID 220195798
Sold Date 05/15/25
Style Northwest
Bedrooms 4
Full Baths 2
Half Baths 1
HOA Fees $93
Year Built 2024
Lot Size 3,484 Sqft
Acres 0.08
Lot Dimensions 0.08
Property Sub-Type Single Family Residence
Property Description
Welcome to Stevens Ranch, the highly anticipated master planned community in SE Bend featuring parks, walking paths, the new Bend library, shopping & restaurants! Our move-in ready Diamond plan offers an open concept living area features a lovely fireplace that seamlessly connects the kitchen & dining spaces. The gourmet kitchen features stainless-steel appliances, and quartz countertops. The primary is luxurious with soaking tub, double vanity & walk-in closet. Covered patio & extra wide garage. Smart home features & new home warranty. Buyer to receive closing cost credit and a special rate incentive through builder's preferred lender. Ask sales agent for more information. Sales office hours are 10:00am - 5:30pm daily. Photos are representative of plan only and may vary as built.
Location
State OR
County Deschutes
Community Stevens Ranch
Direction Reed Market RD east to 27th, right on 27th, left on Pelee
Interior
Interior Features Smart Lock(s), Double Vanity, Kitchen Island, Open Floorplan, Smart Thermostat, Soaking Tub, Solid Surface Counters, Walk-In Closet(s), Wired for Data
Heating Forced Air, Heat Pump
Cooling None
Fireplaces Type Electric, Great Room
Fireplace Yes
Window Features Double Pane Windows,Vinyl Frames
Exterior
Parking Features Driveway, Garage Door Opener
Garage Spaces 2.0
Community Features Park, Playground, Trail(s)
Amenities Available Park, Playground
Roof Type Composition
Total Parking Spaces 2
Garage Yes
Building
Lot Description Fenced, Landscaped, Sprinkler Timer(s), Sprinklers In Front
Entry Level Two
Foundation Stemwall
Water Public
Architectural Style Northwest
Structure Type Frame
New Construction Yes
Schools
High Schools Caldera High
Others
Senior Community No
Tax ID 289720
Security Features Carbon Monoxide Detector(s),Smoke Detector(s)
Acceptable Financing Cash, Conventional, FHA, VA Loan
Listing Terms Cash, Conventional, FHA, VA Loan
Special Listing Condition Standard
Read Less Info
Want to know what your home might be worth? Contact us for a FREE valuation!

Our team is ready to help you sell your home for the highest possible price ASAP




