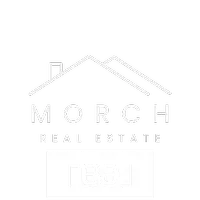For more information regarding the value of a property, please contact us for a free consultation.
Key Details
Sold Price $779,000
Property Type Single Family Home
Sub Type Single Family Residence
Listing Status Sold
Purchase Type For Sale
Square Footage 2,336 sqft
Price per Sqft $333
MLS Listing ID 220195683
Sold Date 05/15/25
Style Traditional
Bedrooms 4
Full Baths 2
Year Built 1972
Annual Tax Amount $4,904
Lot Size 0.790 Acres
Acres 0.79
Lot Dimensions 0.79
Property Sub-Type Single Family Residence
Property Description
Sweeping Cascade Mountain Views & access to 360 acres of BLM! This 2336 SF home is conveniently located between Bend and Sisters, directly across from hundreds of acres of public lands! Recent upgrades include: new fencing, wood stove, and fresh exterior paint. Inside, vaulted ceilings, skylights, and large windows bring in abundant natural light. The kitchen features granite tile countertops, stainless steel appliances, wood cabinets, coffee/tea station, and generous storage. The main level features 3 spacious bedrooms and a full bath, while the upstairs primary suite impresses with vaulted ceilings, 2 walk-in closets, ensuite bath, and private balcony with stunning mountain views. Outside, the fully fenced backyard includes a deck and low-maintenance landscaping ready for your vision. The pull-thru driveway provides ample parking and space for your RVs/trailers/outdoor toys. A one-of-a-kind home in a prime location with breathtaking views & endless adventure right at your doorstep!
Location
State OR
County Deschutes
Direction GPS works! From Hwy 20 heading towards Sisters, turn right on Fryrear Rd and left on Cascade Estates Dr. From Hwy 20 heading towards Bend, turn left onto Cascade Estates Dr, listing is on the right.
Rooms
Basement None
Interior
Interior Features Ceiling Fan(s), Enclosed Toilet(s), Granite Counters, Pantry, Shower/Tub Combo, Solid Surface Counters, Tile Counters, Vaulted Ceiling(s), Walk-In Closet(s)
Heating Electric, Heat Pump, Wall Furnace, Wood, Other
Cooling Heat Pump
Fireplaces Type Living Room, Propane, Wood Burning
Fireplace Yes
Window Features Vinyl Frames
Exterior
Exterior Feature Fire Pit
Parking Features Attached, Driveway, Garage Door Opener, Gravel
Garage Spaces 2.0
Community Features Access to Public Lands, Trail(s)
Roof Type Tile
Total Parking Spaces 2
Garage Yes
Building
Lot Description Fenced, Level, Native Plants
Entry Level Two
Foundation Concrete Perimeter, Pillar/Post/Pier
Water Shared Well, Well
Architectural Style Traditional
Structure Type Concrete,Frame
New Construction No
Schools
High Schools Sisters High
Others
Senior Community No
Tax ID 130850
Security Features Carbon Monoxide Detector(s),Smoke Detector(s)
Acceptable Financing Cash, Conventional, VA Loan
Listing Terms Cash, Conventional, VA Loan
Special Listing Condition Standard
Read Less Info
Want to know what your home might be worth? Contact us for a FREE valuation!

Our team is ready to help you sell your home for the highest possible price ASAP




