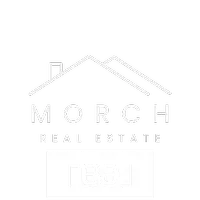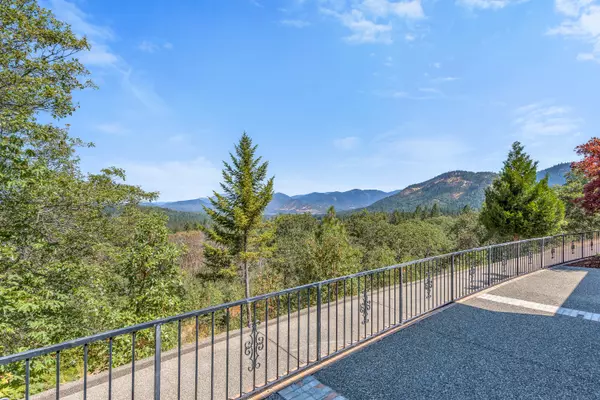For more information regarding the value of a property, please contact us for a free consultation.
Key Details
Sold Price $767,500
Property Type Single Family Home
Sub Type Single Family Residence
Listing Status Sold
Purchase Type For Sale
Square Footage 3,821 sqft
Price per Sqft $200
MLS Listing ID 220186358
Sold Date 08/13/25
Style Craftsman
Bedrooms 4
Full Baths 4
Year Built 1992
Annual Tax Amount $4,313
Lot Size 11.540 Acres
Acres 11.54
Lot Dimensions 11.54
Property Sub-Type Single Family Residence
Property Description
Located on 11.54 acres zoned Rural Residential 5, this stunning 3,821 sq. ft. home offers unmatched privacy and captivating city and mountain views. Situated at the end of a private driveway, this property provides a peaceful and luxurious retreat. The spacious home features four bedrooms, including two primary suites—one of which is conveniently located on the main floor. It is well-suited for remote work, with a large office and a beautiful library. Gatherings can be enjoyed in the living room, family room, and spacious dining room—all designed for comfort and elegance. The property also includes a two-car garage and a 1,400 sq. ft. shop, perfect for hobbies or storage. With low-maintenance landscaping, you can appreciate the beauty of nature without the extensive upkeep. Experience the perfect blend of rural serenity and modern convenience in this remarkable property! Buyers to perform their own due diligence and investigation into any and all intended uses of the property.
Location
State OR
County Josephine
Direction Cloverlawn Drive to Malone Way home is at the end of the drive.
Rooms
Basement None
Interior
Interior Features Ceiling Fan(s), Double Vanity, Enclosed Toilet(s), Jetted Tub, Kitchen Island, Laminate Counters, Linen Closet, Pantry, Primary Downstairs, Shower/Tub Combo, Solar Tube(s), Tile Counters, Tile Shower, Vaulted Ceiling(s), Walk-In Closet(s)
Heating Heat Pump
Cooling Heat Pump
Fireplaces Type Family Room, Living Room, Wood Burning
Fireplace Yes
Window Features Double Pane Windows,Vinyl Frames
Exterior
Parking Features Driveway, Garage Door Opener, Gated, RV Access/Parking
Garage Spaces 2.0
Community Features Access to Public Lands
Roof Type Composition
Total Parking Spaces 2
Garage Yes
Building
Lot Description Drip System, Landscaped, Wooded
Foundation Stemwall
Water Well
Architectural Style Craftsman
Level or Stories Two
Structure Type Frame
New Construction No
Schools
High Schools Hidden Valley High
Others
Senior Community No
Tax ID R322486
Security Features Carbon Monoxide Detector(s),Smoke Detector(s)
Acceptable Financing Cash, Conventional, FHA, VA Loan
Listing Terms Cash, Conventional, FHA, VA Loan
Special Listing Condition Standard
Read Less Info
Want to know what your home might be worth? Contact us for a FREE valuation!

Our team is ready to help you sell your home for the highest possible price ASAP




